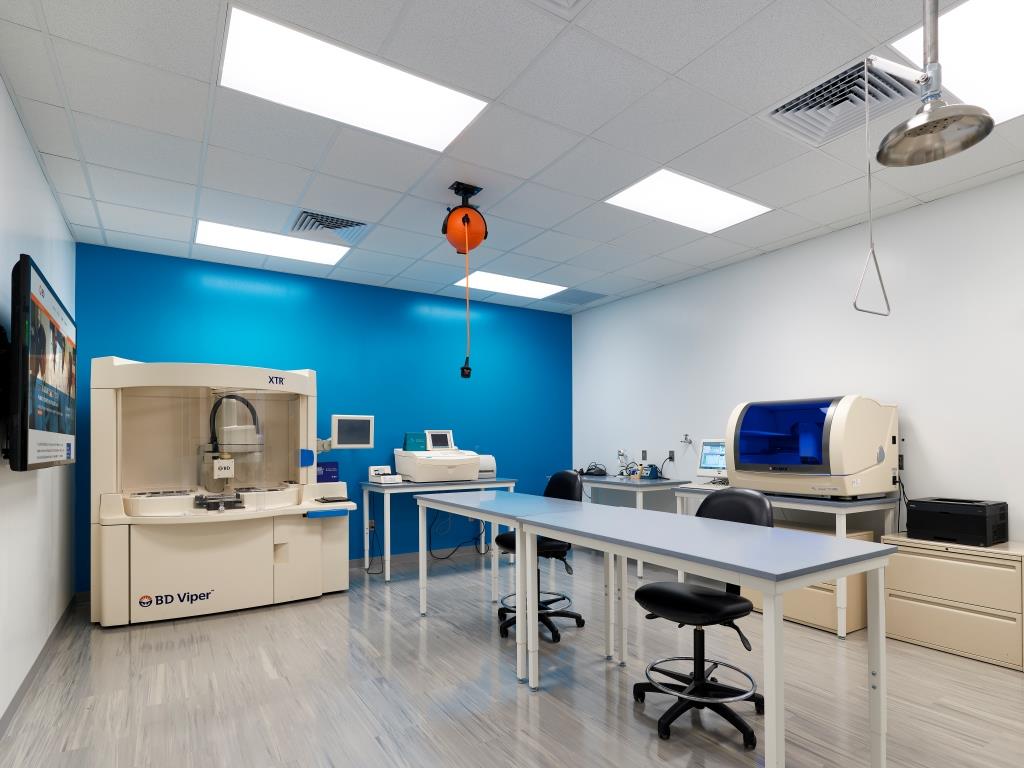
Becton Dickinson – Lab of the Future (Phase 1)
Cyma Builders completed Phase 1 of a 3 Phase project to expand Becton Dickinson’s business development, sales, and equipment training team areas. Phase 1 was a 16,000 square foot construction of labs as well as preparation for Phase 2 future construction. The new floor plans were designed and constructed to provide the client with laboratories in order to work with their new equipment, train employees on the new pieces of equipment, as well as run tests daily. In order to meet the HVAC requirements for future client needs, Cyma needed to remove an outdated Air Handling Unit and replace it with a new 30,000 CFM Air Handling Unit. Also included in these MEP upgrades were installation of two-100HP VFD’s, Exhaust Fans, twenty Hot Water VAV’s, duct silencers, and a new hot water heater. In addition to the updated MEP system, Cyma updated the work environments to include custom casework with lab sinks, mobile lab tables, audio visual, data, and compressed air. Finishes in general were extremely high end with custom stone tile, custom wood toilet partitions that extended floor to ceiling, porcelain tile accent walls, and stone/granite millwork.
