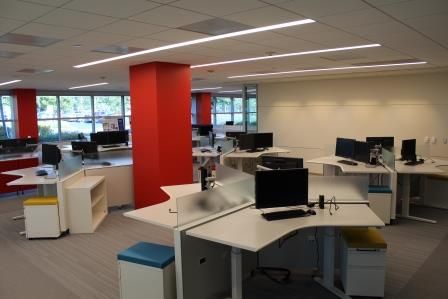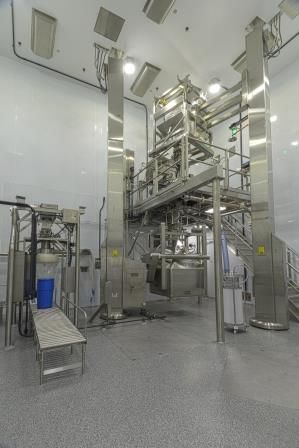Confidential Client- Flexible Office Renovation
The 4600 Suite Office Renovations at 3210 Merryfield Row in La Jolla, California consisted of a complete overhaul to 15,000 SF of existing office space in their existing R&D wing to serve as the new executive office space for global directors of research and development for this Fortune 500 Pharmaceutical company.
The work was phased over two separate phases to allow for a staged occupancy and to minimize the amount of temporary placement facilities for existing employees. The new floor plans were designed and constructed to achieve a more open and collaborative work environment with...

