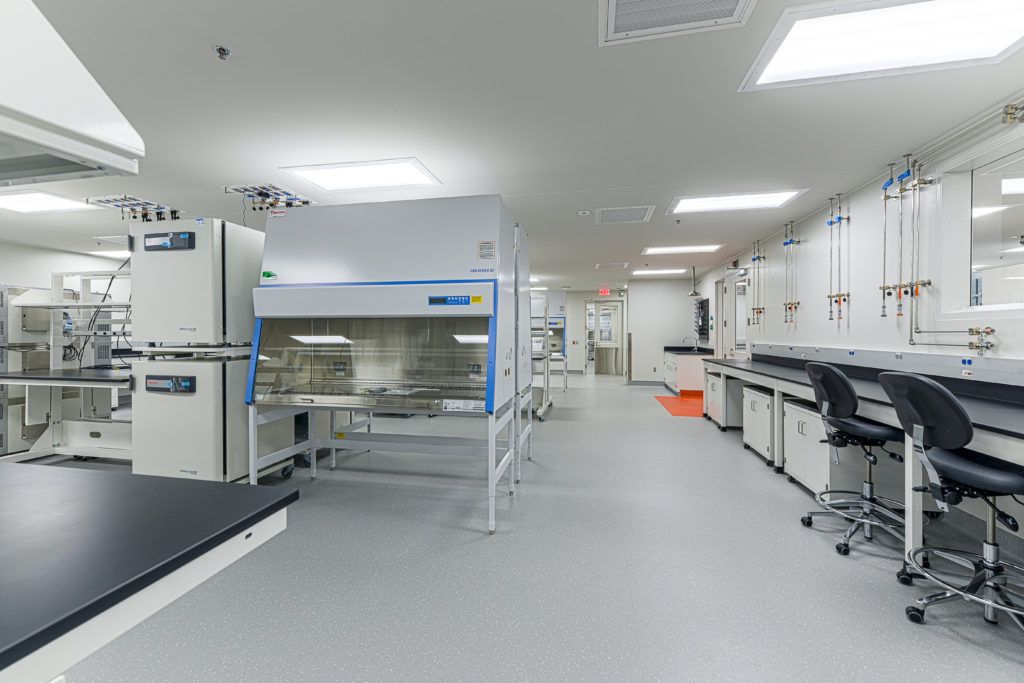Confidential Client – CAR-T R&D Laboratory
Cyma Builders and Construction Managers was retained by a confidential client to construct a new 12,000 SF R&D laboratory. The lab was designed to be in compliance with current BSL 2 and BSL 2+ biosafety levels to support current and future cell therapy initiatives.
As a part of the overall project, the team was tasked with demolishing an existing production space. This production space was mothballed in the early 2000’s and had not been used since. The demolition included the removal of full height (28’+) CMU partitions that were adjacent to active operations at the facility as well as...
