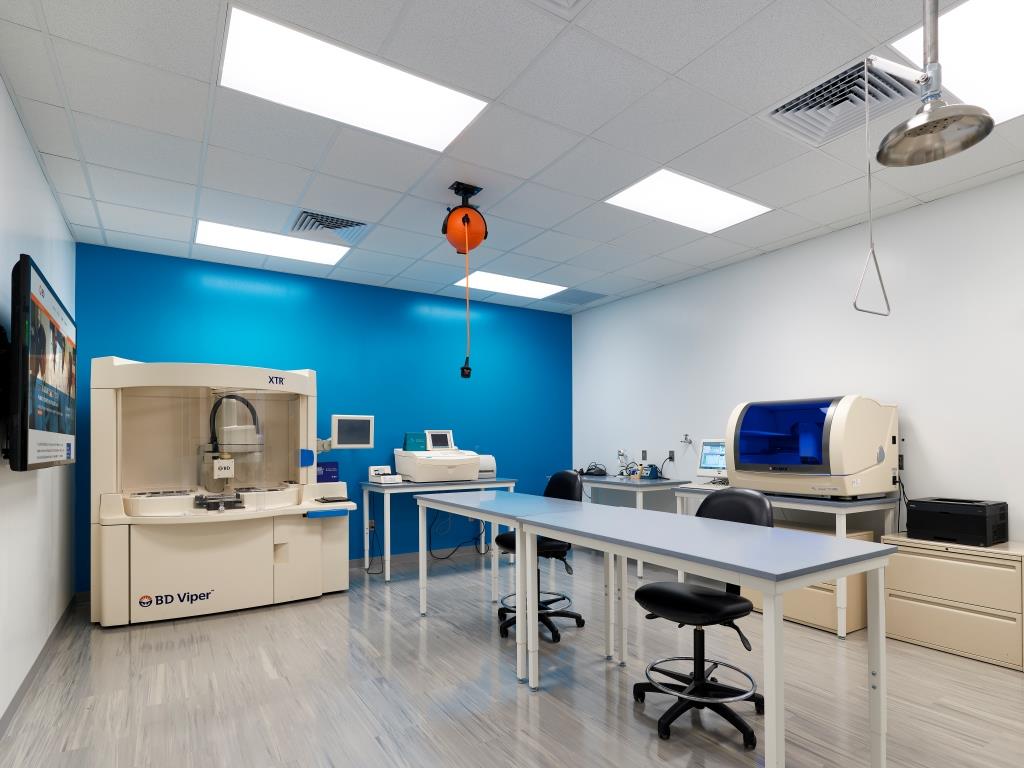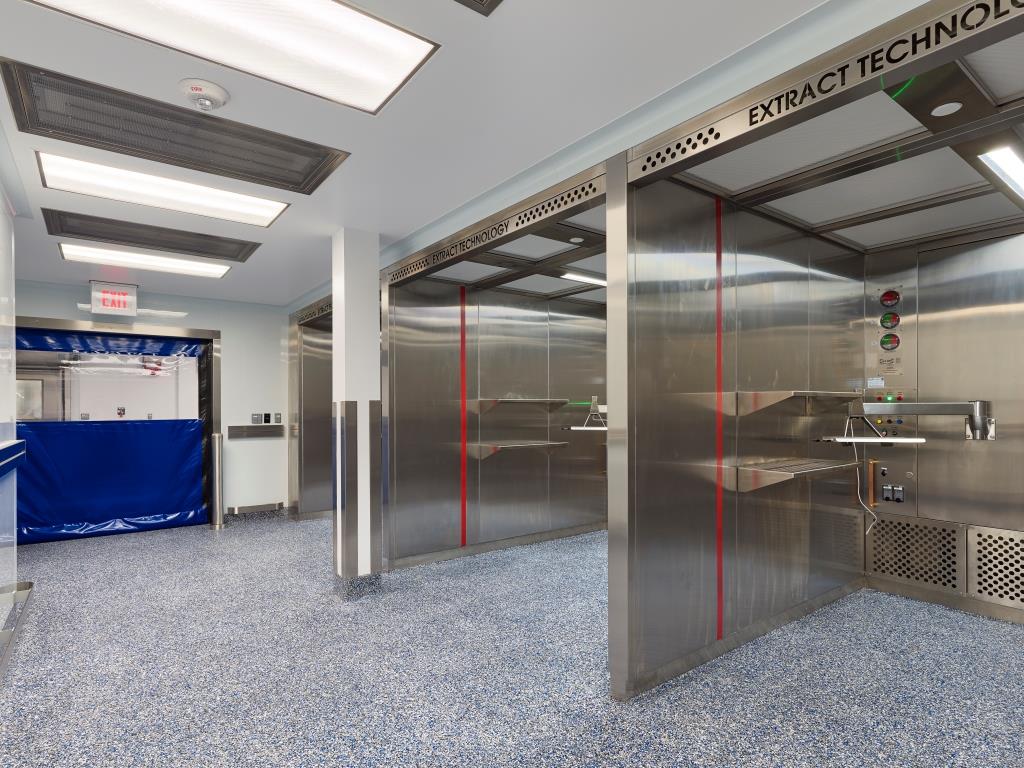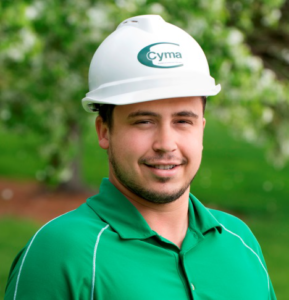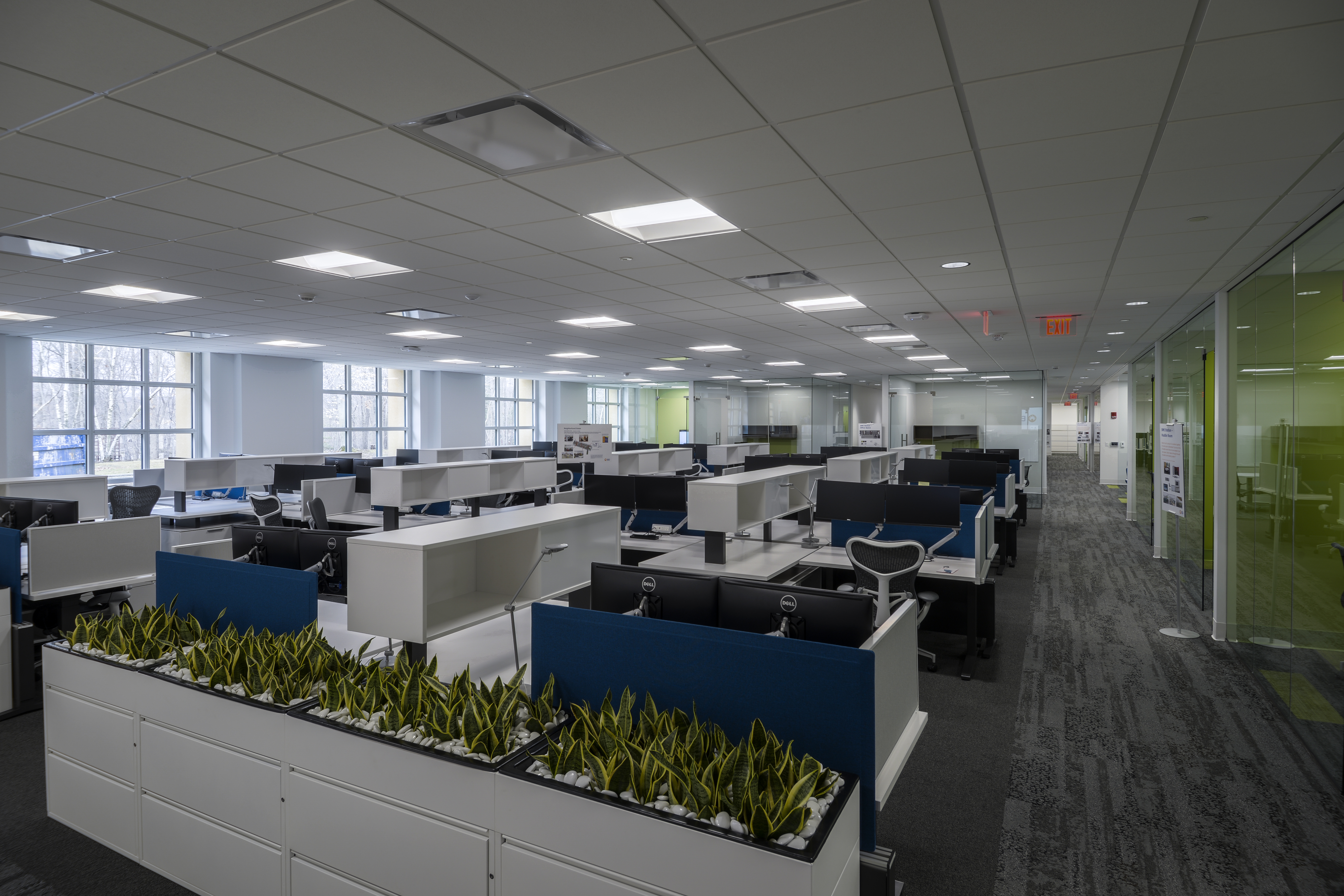
Cyma Builders and Construction Managers was retained by a confidential client to construct a new pilot plant at their existing PA facility. This pilot plant was designed to support a new cell therapy suite that was being designed and constructed at another facility. Due to the role of this new suite, it was imperative that it be completed and put into operation before the other facility was constructed.
The overall project consisted of the demolition of an existing suite that was renovated to accommodate the new program. The new suite included some new mechanical infrastructure while also re-purposing and modifying two existing packaged AHU’s that were used for the previous suite. The overall finishes installed in the suite included epoxy paint throughout, as well as a troweled epoxy floor. Cyma was also responsible for installing a number of bio safety cabinets and clean room pass thru’s as part of the project.
The original project schedule showed the suite being completed in early June of 2018, and was contingent on receiving funding for the project in November of 2017. Unfortunately, funding was not released for the project until late January of 2018. Due to the criticality of the suite to future operations, the client insisted that the early June completion date be maintained as much as possible. Once released, Cyma Builders worked extensively with the design engineers and vendors to identify the long lead components on the critical path. Once identified, a methodical approach was taken to try to ensure that the long lead components were onsite when needed to achieve the project schedule. Using this strategy, Cyma was able to receive over 95% of the equipment on time, with the remaining 5% not arriving due to manufacturer related shortages.
Once the issue with the long lead equipment was resolved, Cyma began working on constructing the suite. The original construction schedule assumed 20 weeks of construction, but the work now had to be performed in 16 weeks due to constraints caused by the lead times of the materials and lack of funding. Cyma developed and implemented a construction plan to complete the work in the required time frame using a negotiated overtime allowance. The allowance was strictly managed to ensure that the money was being spent efficiently to allow the maximum amount of schedule to be recovered for each dollar spent.
During the project, Cyma was also able to use previous work experience in clean room environments to provide useful suggestions to the client. This included recommendations for clean room phones, various finish details, and materials of construction for the various signage that was installed as part of the project.

Cyma Builders and Construction Managers was retained by a confidential client to construct a new manufacturing suite with a corresponding compounding suite at their New Jersey facility. The project was commissioned to fulfill the manufacturing needs of a new client that had recently been entered into a contract to manufacture certain products.
The 8,500 SF clean room was constructed to GMP EU classification and within the footprint of an active cGMP manufacturing facility. At the onset of the project, Cyma had to take extensive precautions to ensure the construction activities would not affect the active pharmaceutical manufacturing operations that were being conducted directly adjacent to the new suite. These precautions included clean room temporary partitions, strategic placement of negative air machines to ensure the control of dust and maintain pressure, as well as a diligent clean up effort to ensure that no dust or construction debris migrated into the plant. Cyma was also directly responsible for the flow of the contractors on site and ensuring they did not deviate from approved egress pathways. The FDA, EU, and the manufacturer’s clients conducted several routine and surprise audits during construction without having a single observation that could be attributed to the construction team.
The overall construction included a modular clean room system for all clean room walls, ceiling and doors. The construction team erected an independent structural steel support frame for the clean room within the existing building’s envelope. This construction strategy allowed the project to maintain the walk-ability of the modular clean room ceiling while not affecting the existing building’s structural integrity.
The project had a significant amount of support infrastructure. This included four custom AHU’s, four new chillers as well as a custom TWFI heat exchanger skid for a TWFI sub-loop that was being installed as part of the project. These systems were also tied in to the existing systems already in service at the plant. The project also included extensive modification to one of the two main WFI loops in the plant in order to reverse the flow of the loop to achieve a final design goal of their existing master plan. Throughout the installation of this infrastructure, Cyma worked with the engineering and production teams at the plant to schedule strategic shutdowns to allow the project to maintain schedule while almost completely negating the impact to production.
The project also required the retrofit of two existing Munter’s AHU’s that previously served the existing suite. The AHU’s were decontaminated, and then a thorough inspection process was performed to identify any potential failing parts for replacement. Cyma proceeded with replacing these parts in order to ensure the AHU’s fulfilled their designed role with minimal problems in the future.
The infrastructure was installed on a new two story rooftop/internal mezzanine platform system that was constructed immediately above the process space. This platform was independently supported from the existing structure. It is important to note that Cyma also worked with the design team to ensure that this platform was completely walkable and unobstructed by any of the ductwork, piping, or other utilities being installed to support the suite below.

Collegeville, Pennsylvania – May, 2018
Cyma Builders and Construction Managers, in conjunction with Diamond Tool, hosted a Fall Protection Safety Stand Down during the National Safety Stand Down to Prevent Falls in Construction (May 7-11, 2018; www.osha.gov/StopFallsStandDown/). According to the Bureau of Labor Statistics, falls from heights are the leading cause of construction related fatality; 370 construction workers were killed from falls in the United States in 2016. Organizations across the country have developed awareness and training programs to help mitigate the impact of the highest fatal event in construction.
Dan Kane, Director of Safety Services for Diamond Tool, spoke to Cyma Builders’ contractors about the importance of fall protection. Dan has worked with manufacturers of fall protection equipment for decades and has been integral to the development and practical application of some of the industry’s leading fall protection equipment. Contractors in attendance learned in depth about specific OSHA and ANSI standards and how the fall protection equipment industry is constantly developing and refining solutions to fall protection challenges. In addition to the discussion, contractors had the opportunity to handle and inspect a variety of current fall protection equipment offerings in a Diamond Tool provided ‘Show and Tell’ session. Cyma hosted 20 different contractors at the Stand Down; attendees were provided with lunch and were issued a 2018 National Fall Protection Stand Down hard hat sticker.

One of Cyma Builders & Construction Managers’ finest Superintendents, Jeff Walters, successfully passed the Board of Certified Safety Professionals (BCSP) and the Safety Trained Supervisor in Construction (STSC) exam in April 2018. The STSC is a nationally recognized third-party safety certification for those with supervisor responsibilities in construction. In the past twenty years, the responsibilities of safety professionals have expanded. Safety issues have become more complex and today’s safety professionals must be continually better qualified. BCSP credential holders are among the most highly trained, educated, and experienced individuals in the safety field. Currently, the BCSP has only 6,000 individuals who actively hold STSC certification.
Jeff has been a Superintendent with Cyma Builders & Construction Managers for 14 years and a member of the Local 167 Northeast Regional Council of Carpenters for 20 years.
“Over the past 5 years I have had the privilege of working with Jeff Walters and this relationship has been a great learning experience for me. I always thought I understood what a safe job site was and how it was supposed to operate but was I naive. As the level of job site safety has matured as required by JNJ and OSHA; Jeff has lead the charge to be the “change agent”. Jeff is truly changing the industry as subs come and go they take with them a new way to do their task a little safer even as they work in other environments across the region. Jeff is truly proud of the work his team produces but more importantly wants his team to go home in the same shape they came to work in. “
~Dave Cochran, Senior Micro-Region, Janssen FM Manager, NA
“Jeff Walters is the gold standard for large construction safety management. During his management of the J&J PDMS Expansion Project he displayed top notch pro-activity and attention to detail, always staying a step ahead and mitigating potential issues and hazards. He creates a culture of safety that becomes infectious to everyone working on the project. His national recognition as a leader in safety is well deserved.”
~Tommy Byrd, Project Manager, Johnson & Johnson Engineering and Property Services.
Individuals with the STSC help employers implement safety programs at the worker level through supervisory, safety committee or similar safety and health leadership roles. Safety tasks often include monitoring for job hazards, helping ensure regulatory compliance, training employees in safety practices, performing safety documentation tasks, coordinating corrections for identified safety hazards within or among work groups, and communicating with safety specialists or management.
In addition to the STSC achievement, Jeff has also recently become a Certified Rigger and Signal Person (CRS) through a rigorous 40-hour training program and certification exam provided by the United Brotherhood of Carpenters. The CRS program focuses on the knowledge and skills necessary to maintain safe working environments during basic rigging and signaling operations. The CRS designation indicates competence in the following areas:
- Inspects hardware, slings, and rigging equipment
- Selects the proper hardware for hoisting operations (e.g., takes into account the effect of friction on synthetic slings or hardware)
- Accounts for the effect of the configuration on the sling stress
- Performs proper hardware installation and attachment techniques
- Communicates movements to crane operator using the appropriate voice or hand signals
- Takes into account the effect of voice or hand signals on the load and the crane
- Recognizes hazards (e.g., extreme angles, pinch points, criteria for critical hoist)
- Adjusts for the gross weight of the load in hoisting operations
- Determines the load weight and center of gravity of symmetrical loads accurately
- Takes into account how shifting centers of gravity affect load stability

Cyma Builders completed Phase 1 of a 3 Phase project to expand Becton Dickinson’s business development, sales, and equipment training team areas. Phase 1 was a 16,000 square foot construction of labs as well as preparation for Phase 2 future construction. The new floor plans were designed and constructed to provide the client with laboratories in order to work with their new equipment, train employees on the new pieces of equipment, as well as run tests daily. In order to meet the HVAC requirements for future client needs, Cyma needed to remove an outdated Air Handling Unit and replace it with a new 30,000 CFM Air Handling Unit. Also included in these MEP upgrades were installation of two-100HP VFD’s, Exhaust Fans, twenty Hot Water VAV’s, duct silencers, and a new hot water heater. In addition to the updated MEP system, Cyma updated the work environments to include custom casework with lab sinks, mobile lab tables, audio visual, data, and compressed air. Finishes in general were extremely high end with custom stone tile, custom wood toilet partitions that extended floor to ceiling, porcelain tile accent walls, and stone/granite millwork.
Cyma Builders has recently completed a three phase upgrade to Lonza’s Powder Media Suite in Walkersville, MD. The upgrades were designed to provide GMP compliance, improved flows and overall optimization of the area to support Lonza’s manufacturing operations. Click here for more details and finished project photos!

Lonza’s existing powder media suite required upgrades to achieve cGMP standards in order to continue manufacturing product. Improvements looking to be gained included improvement of process flow, congestion relief, crease facility capacity, Provide EU/FDA Compliant layout and environment and provide EU compliant airlocking. This project was scheduled for three phase in order to accommodate ongoing operations.
Phase 1 included installation of new airlocks and high speed roll up doors to properly segregate the Powder suite. Additionally, the walls of the existing room were lined with heat welded takiron and a new epoxy floor installed to provide GMP finishes throughout the suite. Completing the finish work was particularly difficult due to the existing utilities exposed within the room that could not be removed (or recessed) without adding substantial cost to the project. New ductwork was installed during this phase to prep for connection to a new AHU to be installed under the future phases. New suites were also constructed to house pre-blending operations and a relocated CIP skid.
Phase 2 included installation of new Material & Personnel Airlocks, Chemical Storage and Weigh/Dispense Suite. The Weigh/Dispense Suite was purpose built with multiple down flow booths to accommodate specific products and personnel protection. Finishes within the Phase 2 suites matched those installed under Phase 1, including takiron walls, epoxy floors and epoxy painted ceilings. Additionally, a new 15,000 CFM AHU was installed during this phase to provide the necessary air changes to accommodate the program. The AHU installation included rooftop dunnage and platforms, along with new plant utility distribution.
Phase 3 included demolition of the existing Weigh/Dispense Suite, replaced by the Phase 2 suite. This area was then converted to a Chemical Staging and Personnel In Airlock. The finishes in Phase 1 &2 were carried through to Phase 3, and the new HVAC system was extended and leveraged to provide the appropriate air changes.
Once Phase 3 was complete, the Powder Media Suite was compliant with cGMP standards, achieved uni-directional flow and was operationally optimized for the program going forward. The project was completed on time and within budget.
Cyma Builders recently completed construction on a 10,000 SF facility for Biocoat in Horsham, PA. Biocoat and their new facility were recently featured in Philadelphia Business Journal. Check it out!

One of Cyma Builders & Construction Managers’ up and coming Superintendents, Erik Settelen, successfully passed the Board of Certified Safety Professionals (BCSP), Safety Trained Supervisor in Construction (STSC) Exam on March 1st, 2017. The STSC is a nationally recognized third party safety certification for those with supervisor responsibilities in construction. In the past twenty years, the responsibilities of safety professionals have expanded. Safety issues have become more complex and today’s safety professionals must be continually better qualified. BCSP credential holders are among the most highly trained, educated, and experienced individuals in the safety field. Currently, the BCSP has only 6,000 individuals who actively hold STSC certification.
Erik has been a Carpenter and Superintendent with the Cyma Builders & Construction Managers for 3 years and a member of the Local 167 and local 1462 Northeast Regional Council of Carpenters for 6 years. Mike Royce, Sr. comments, “Erik is very interested in safety and shows this on a daily basis, he is proactive with the pre-task safety planning effort and is very helpful in completing our client’s Safe Permits to Work, he has reached out to contractors in a positive way that has produced better JSAs earlier in the process.” Mike Royce, Sr. is a Construction Safety Specialist supporting the projects and sites that Erik supervises.

Cyma Builders was selected by Becton Dickinson as their construction management partner to complete a comprehensive Master Plan renovation of two (2) sites, their corporate headquarters in Franklin Lakes, NJ and a manufacturing facility in Sparks, MD. This project was designed to be a multi-year effort to strategically renovate each facility, while strategically utilizing swing space and maintaining daily business operations throughout each campus. The end goal was to modernize the workplace by converting traditional office space to a more open, collaborative and flexible environment.
In Franklin Lakes, the initial C2 renovation (left) was chartered as a pilot to construct numerous flexible office features to assist in evaluation of those that would truly be functional for BD. The existing C2 area was 12,000 SF consisting of an antiquated conference facility. The existing space was gutted back to an open floor plate, which included removal and infill of an existing elevator shaft. The new program consisted primarily of open office layout with sit-to-stand workstations, but also include private offices for high-level associates, conference rooms, huddle rooms, privacy rooms and hoteling space. A new employee training room was also programmed to accommodate large training sessions, and included modern fold partition flexibility to segregate the space into smaller areas. The space required upgrades of the existing HVAC distribution to accommodate the office layout, including new VAV’s/reheat coils and low pressure duct distribution and GRD’s. Power was distributed in the 1st floor plenum and cored through the 2nd floor slab to accommodate the workstation layout. A robust AV package was installed throughout all conference and collaboration space, including flat screen monitors, wireless projection systems and video conferencing capabilities. To increase mobility, unassigned workstations were deployed with lockers to accommodate those employees who chose to work from home more frequently. This portion of the project was completed on time and under budget with positive reviews from the associates who occupied the area.








