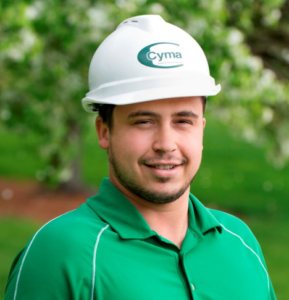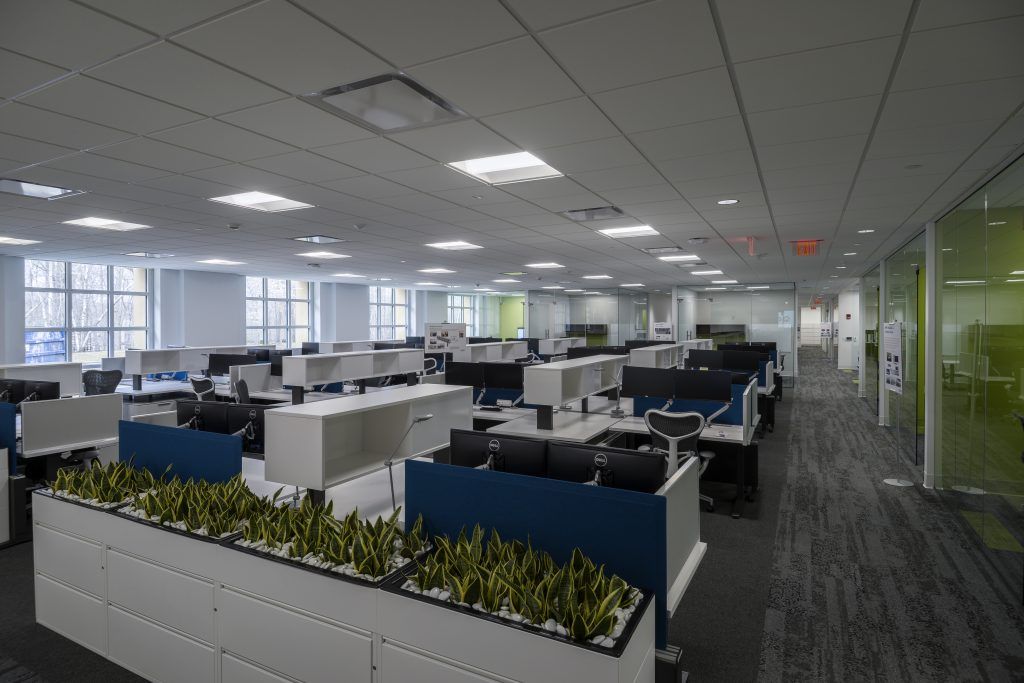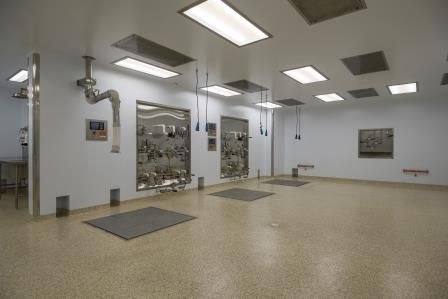Erik Settelen, CYMA Superintendent, Safety Certification Achievements
One of Cyma Builders & Construction Managers’ up and coming Superintendents, Erik Settelen, successfully passed the Board of Certified Safety Professionals (BCSP), Safety Trained Supervisor in Construction (STSC) Exam on March 1st, 2017. The STSC is a nationally recognized third party safety certification for those with supervisor responsibilities in construction. In the past twenty years, the responsibilities of safety professionals have expanded. Safety issues have become more complex and today’s safety professionals must be continually better qualified. BCSP credential holders are...


