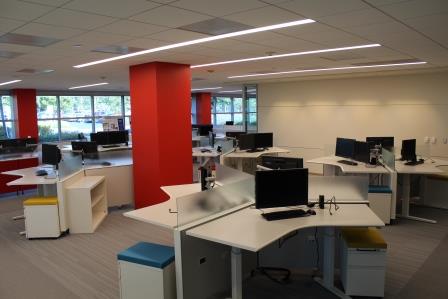
The 4600 Suite Office Renovations at 3210 Merryfield Row in La Jolla, California consisted of a complete overhaul to 15,000 SF of existing office space in their existing R&D wing to serve as the new executive office space for global directors of research and development for this Fortune 500 Pharmaceutical company.
The work was phased over two separate phases to allow for a staged occupancy and to minimize the amount of temporary placement facilities for existing employees. The new floor plans were designed and constructed to achieve a more open and collaborative work environment with the installation of many teaming and huddle rooms, small conference rooms, and open area media centers. Finishes in general were extremely high end with new woven vinyl floor coverings, fabric panel wall systems, stone flooring, porcelain tile accent walls, and stone/granite mill work. In addition, a new multipurpose training center was also constructed for large conferencing capabilities. The existing MEP systems were reused to the greatest extent possible, with minor modification of branch duct work and redistribution of electrical and tele/data to new office/workstation locations.
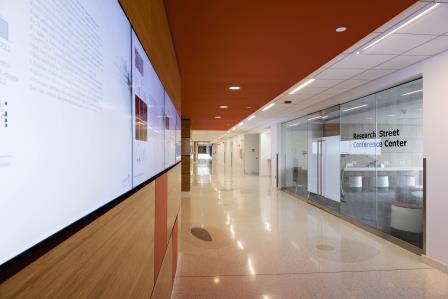
Cyma Builders was selected by this Fortune 500 Pharmaceutical company to renovate the main corridor at their R&D facility in Spring House, PA, which serves as the spine connecting all buildings onsite. The project entailed high-end architectural, branding and AV upgrades representative of the site’s science based functions and corporate culture. The project was logistically constrained due to the fact that the corridor needed to remain active during normal business hours. As such, the team at Cyma developed a plan to phase the work and conduct all construction activities during off hours. Essential to this strategy was ensuring any work performed during a shift could be made safe for employee traffic the next business day. Upgrade included installation of high-end mill work feature wall, new ceilings and glass storefront to segregate adjacent areas. Renovations were also performed at the adjacent conference center to match the new Research Street environment. Additionally, a new terrazzo floor was installed throughout the renovated area, inclusive of custom metal inserts illustrative DNA and cells. All work was performed on time, within budget and without impact to daily site operations.
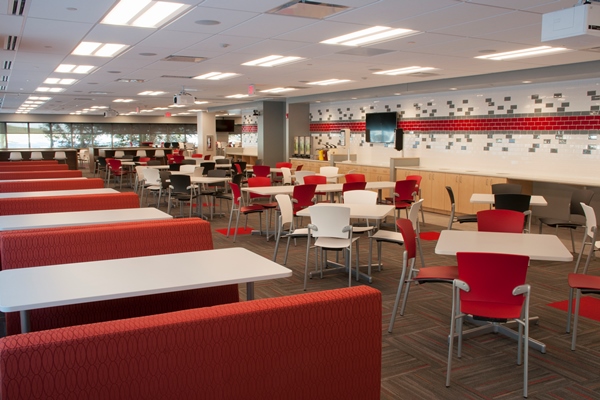
The Animas/Life Scan Chesterbrook Building 965 Renovations was a multi-faceted project with the overall goal of upgrading multiple components of the existing building workspace and employee areas. From the project outset, Cyma Builders worked closely with the design team to develop a project scope that worked within an available budget. Approximately 25,000 SF of the 3 story, 125,000 SF building was renovated, without any impact to the active office facility. Numerous portions of the building were upgraded for a variety of workplace improvement, including the Cafeteria, Server, Training Centers, Fitness Center, Touchdown Space, Conference Rooms, Kitchenettes, Stairwells, Lobby and Mobility Center. The project was constructed under multiple phases, all of which were turned over on time and within budget.
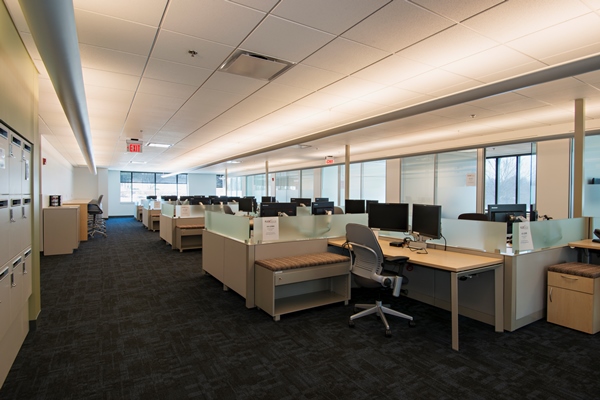
This project is a continuation of company-wide office upgrades currently ongoing within this Fortune 500 Pharmaceutical company to provide a more flexible workplace. Project scope included architectural modifications to open up the floor plan, installation of glass-wall demountable partitions at office fronts and MEP upgrade to accommodate new furniture systems and changing floor plan. The work was performed strategically across two separate active buildings allowing for minimal impact to ongoing business operations. Cyma Builders handled management of all personnel moves and furniture installation as part of the construction process to ensure a seamless delivery. All construction activities were also coordinated with building-wide fire alarm upgrades to accomplish all work in parallel. The project schedule required the majority of work to be complete in November/December 2014, which was successfully achieved.
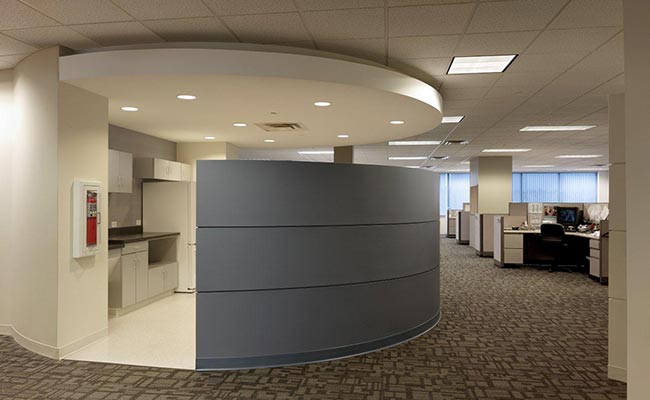
Cyma Builders & Construction Managers was selected as Quest Diagnostic’s strategic construction partner to assist with the relocation of their corporate billing operations from an existing leased facility to a new location to support the organizations growth. The project involved renovation of a three (3) story office building to accommodate Quest’s programmatic needs. The project was constructed on a fast track basis, with overall completion requirements within twelve (12) weeks of start of construction, and partial occupancy beginning within eight (8) weeks of start of construction. In order to accommodate the nature of the schedule and the phased occupancy needs, Cyma developed strategic project execution plans during pre-construction to ensure the flow of work would be critical path concentrated, that partial occupancy acceptance by the township was feasible, and that early building occupants were isolated from construction areas until final construction completion.
The 3rd and 2nd floors were renovated to accommodate high density of open office workstations, with existing MEP distribution modified accordingly and finishes upgraded. A full service cafeteria was constructed on the 1st floor, including a kitchen, serving, and dining area, which required implementation of supporting HVAC infrastructure. A new employee entrance, security station, credit union, human resource offices, training facility, and mail sorting room were also constructed on the 1st floor.
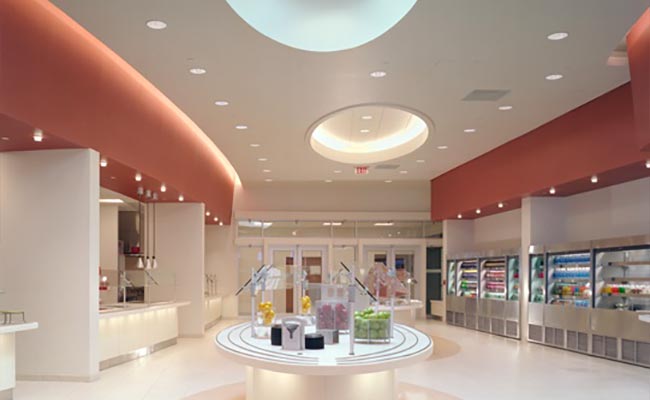
This confidential client, a Fortune 500 Pharmaceutical company, asked Cyma Builders to manage the construction of a new state of the art cafeteria including full food prep, upscale service areas, café style seating for 200 people and adjacent lunch/work conference rooms at their Bridgewater, NJ headquarters.
The project began with demolition and environmental remediation of what was a former facility sterilization area. Cyma installed new electrical and mechanical infrastructure including underslab plumbing for waste and drain piping, new exhaust systems to support the new grill lines and ovens and Ansul systems to accompany the new hood/exhaust packages.
New men’s and women’s bathrooms were included in the project, as was an exterior patio which required new exterior and secondary entrances into the main building. Interior finishes were all high level with stainless steel countertops, Zolatone finish at soffits, quarry tile floors, architectural grade lighting package and numerous architectural details such as skylights and center island displays.

Cyma has been a “go to” contractor for Philadelphia based Comcast Corporation at numerous locations including their 1500 Market Street location. We’ve renovated entire floors including office, lobby and core spaces and we’ve also performed various pre-construction services including conceptual estimating, project planning and operation and maintenance. Comcast’s continuous restack of office spaces often requires careful coordination with adjacent occupied spaces and fast-track construction execution.
Cyma has been recognized by Comcast for not only completing projects on time, but also because of the strict cost controls and high quality standards we have in place.






