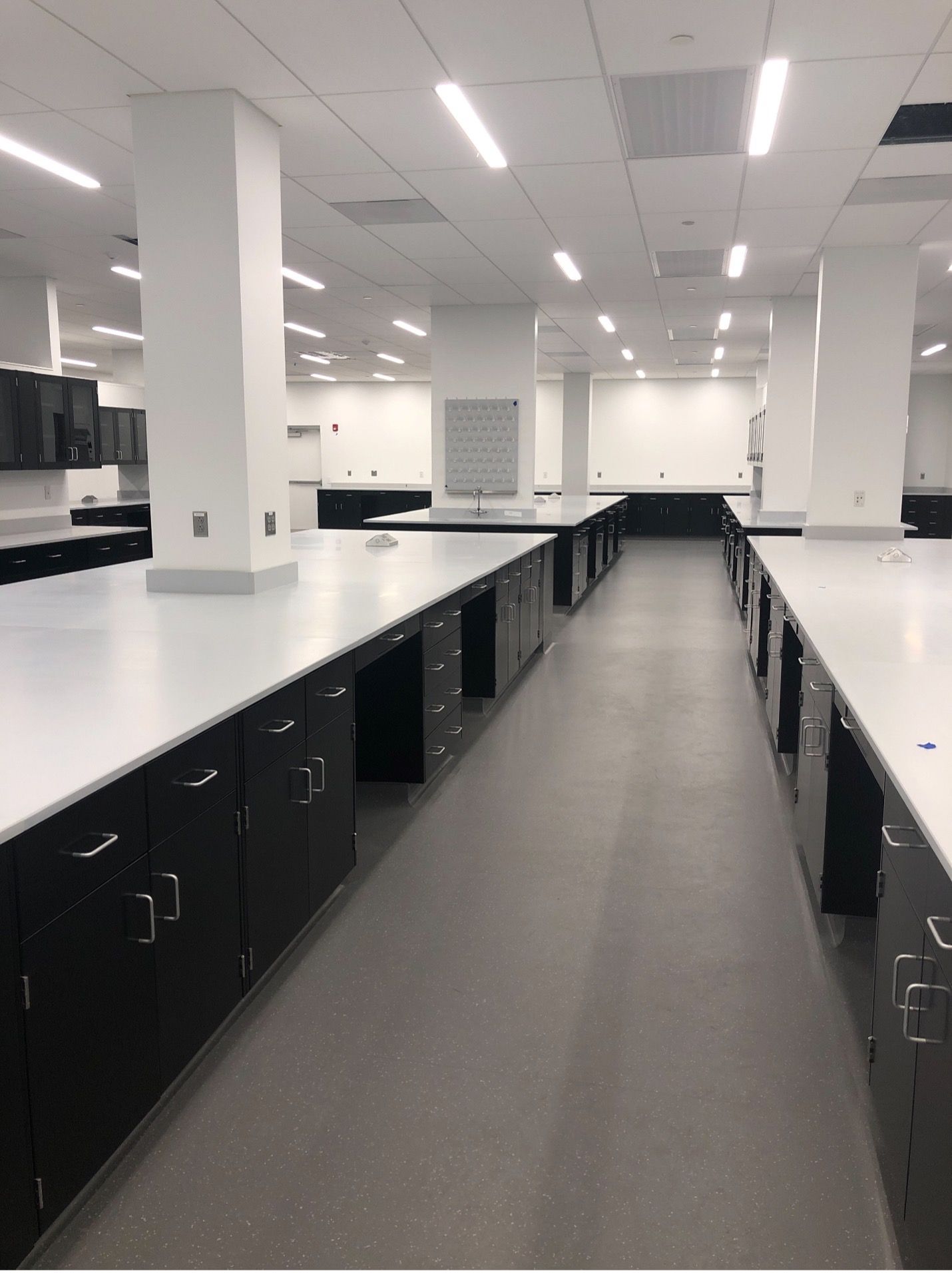Renaissance – Spray Lab
For this project, we transformed a warehouse into a state-of-the-art dynamic laboratory space, complete with new lab areas, mechanical mezzanines, and upgraded utilities.
The project encompassed diverse construction and renovation tasks to meet the client’s requirements. Central to the transformation was the creation of new lab spaces, including supporting facilities like restrooms and a loading dock area. Key features of the fitout included a 10,000 square foot mezzanine that required robust footings and steel dunnage. The new mezzanine was constructed to accommodate essential mechanical...
