
For this project, we transformed a warehouse into a state-of-the-art dynamic laboratory space, complete with new lab areas, mechanical mezzanines, and upgraded utilities.
The project encompassed diverse construction and renovation tasks to meet the client’s requirements. Central to the transformation was the creation of new lab spaces, including supporting facilities like restrooms and a loading dock area. Key features of the fitout included a 10,000 square foot mezzanine that required robust footings and steel dunnage. The new mezzanine was constructed to accommodate essential mechanical equipment such as rooftop exhaust fans and air handler units. Extensive ductwork ensured efficient airflow and ventilation throughout the facility.
Upgrades to the electrical service were crucial, necessitating collaboration with utility companies and ownership for installation of new distribution gear and dedicated panels for lab equipment. Additionally, new drainage and utility systems, including gas services, were integrated to support lab operations.
Despite challenges like excavating and installing mezzanine footings and coordinating utility upgrades with local authorities, the project excelled. Through meticulous planning and innovative solutions, disruptions were minimized, ensuring seamless operations. We are very pleased that the project not only met but exceeded the expectations of the client, providing a versatile and state-of-the-art research environment for years to come.
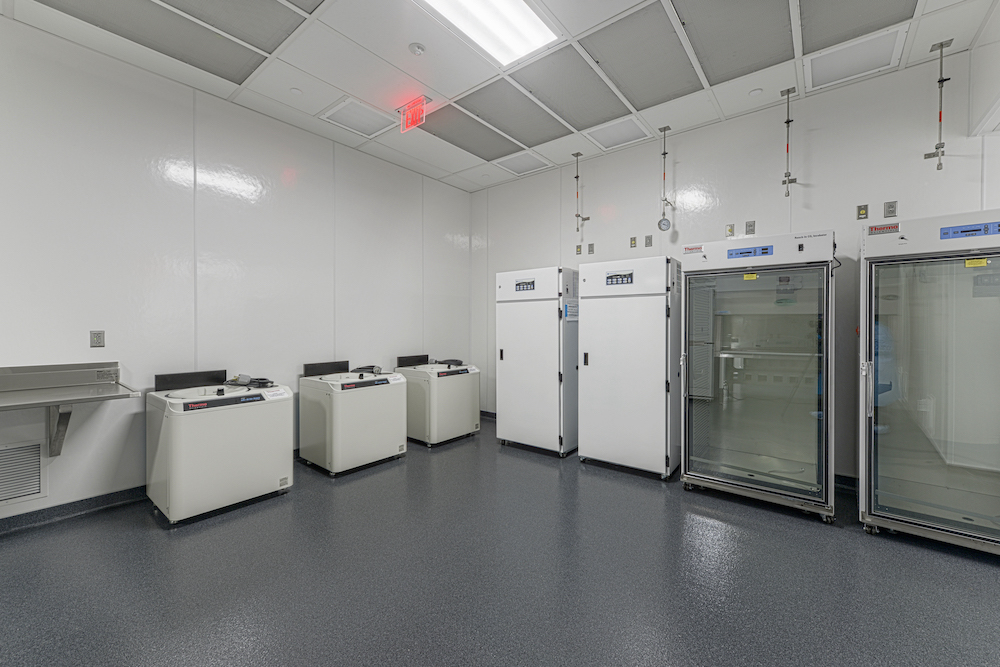
Cyma Builders and Construction Managers completed a 3,800 SF cleanroom fit-out in Malvern, PA, on behalf of Charles River Labs. The project was started on November 2, 2020, during the height of the COVID pandemic and completed on March 22,2021.
The fit-out of the suite included three ISO 6 main production suites with multiple ISO 7 and ISO 8 entry and exit airlocks. The construction had multiple complexities from a technical and logistical perspective as it involved working seven days a week renovating an existing space adjacent to operational ISO 6 cleanrooms. Temporary washable partitions were installed to prevent construction dust and debris from contaminating continuing operations and construction material and personnel were completely segregated from operational flow. Installing ductwork and piping within the tight space above the new plenum and 104 Fan Filter Units required multi-trade coordination and pre-planning.
This project was initiated the first week of November 2020 during the height of the COVID-19 pandemic and lockdown in Pennsylvania. Early in the process, Cyma identified how the pandemic would impact the project from a cost and schedule perspective and advised the Client on how it could impact their end-date of March 22, 2021. The Client utilized this feedback and made revisions to certain long lead equipment to minimize the impact of the longer lead times due to COVID and the Cyma team worked with their subcontractors to accommodate the revisions. As a result, many of the cost and schedule risks associated with the long lead items and COVID pandemic were successfully mitigated. Cyma was also able to effectively manage their subcontractors on-site and ensured that all PPE and social distancing requirements were always maintained. The project did not result in any documented cases of community spread during the team’s four-month presence on-site.
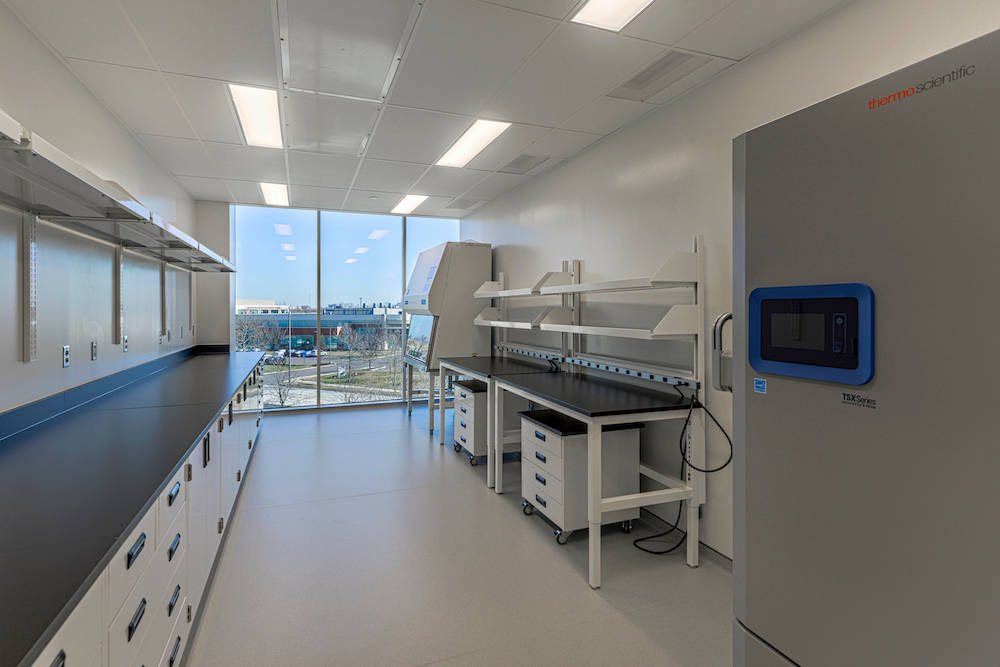
Cyma Builders and Construction Managers is pleased to announce the successful completion of a major fit out project located at a new office and testing building in the Philadelphia Navy Yard. The project was started on July 22nd, 2020 during the height of the COVID pandemic and was approached in two phases.
The first phase included the fit out of 43,000 SF of office space requiring completion by November to accommodate enhanced social distancing needs for their employees. The work included general office space, private offices, a town hall / break room area, four bathrooms, and general support spaces. At the onset of the project, a risk analysis was performed identifying critical infrastructure concerns that would prevent on-time delivery of the space. Cyma determined the new heating hot water and electrical infrastructure designed to support both phases would not be complete in time for the opening of the new office space. The team mitigated the risk by temporarily providing power to the 2nd floor from the existing service to allow the client to achieve their scheduled move in date. The first phase was completed in approximately 16 weeks with approval of occupancy on November 20th, 2020.
The second phase began approximately one month after the first phase and included 27,000 SF of new lab space to increase the client’s capacity to perform clinical testing and development. Phase two posed complexities from a technical and logistical perspective as it involved the purchase and integration of new infrastructure, including two air handling units, two chillers, two hydronic boilers, a low-pressure steam boiler, and a new 480V electrical service. The new equipment required tie-in to existing systems that were supporting active lab functions in the building. Cyma reviewed the drawings and existing systems and developed a comprehensive list of over one hundred tie-ins. The list was utilized to identify critical shutdowns impacting the client’s existing operations and allowed coordination to maintain the overall project schedule while accommodating the client’s business needs. Cyma was also able to ensure there was no unplanned outages to the client’s lab functions while this project was performed, and thus no impact to the client’s business.
This project was initiated in Early April of 2021 during the height of the COVID-19 pandemic and subsequent lockdown in Philadelphia and Pennsylvania. Cyma identified early on the pandemic would impact the project from a cost and schedule perspective and was able to advise the client on how it would threaten their required end-date. Using this knowledge, the client was able to prioritize areas critical to their business which the Cyma team worked to accommodate. As a result, many of the costs and schedule risks associated with the pandemic were built into the project execution plan, and any impact was successfully mitigated. Cyma was also able to effectively manage the subcontractors onsite and ensure that all PPE and social distancing requirements were always maintained, including through peak manpower of 97 active personnel. Subsequently, the project did not have any documented cases of community spread throughout the eight-month time frame of the project.
The second phase of the project was completed on schedule and the client took occupancy of both phases on March 10th, 2021.
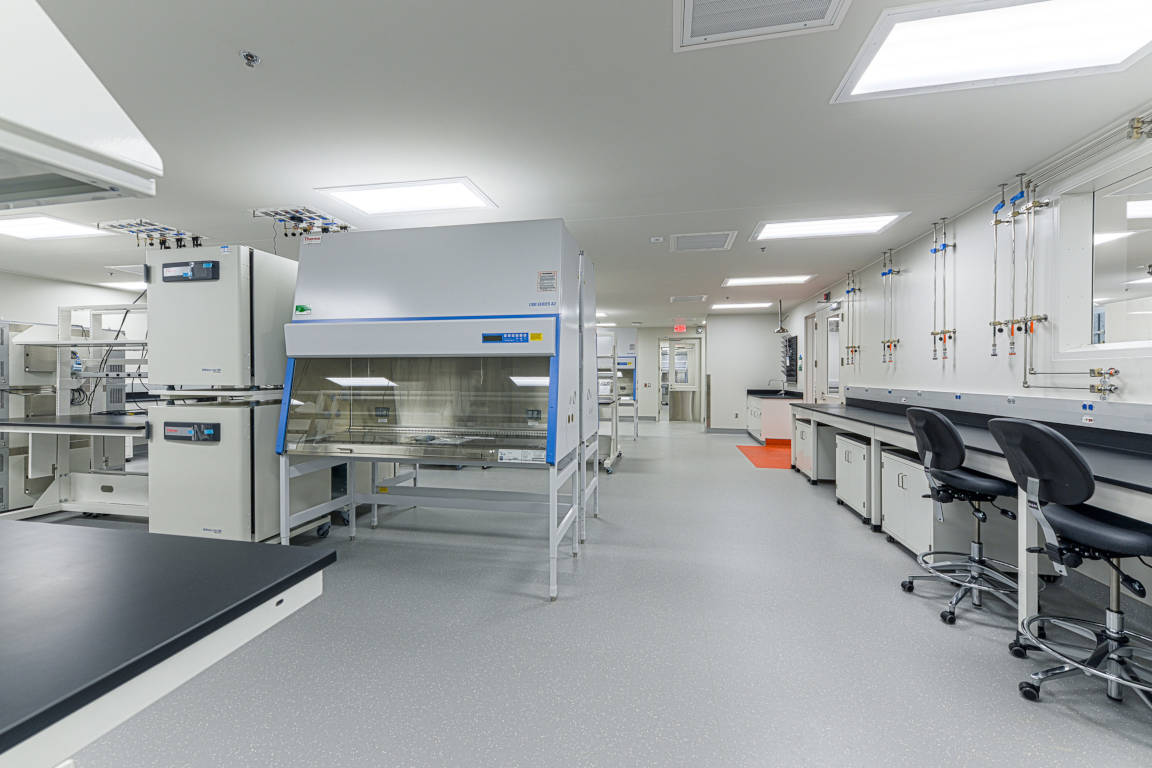
Cyma Builders and Construction Managers was retained by a confidential client to construct a new 12,000 SF R&D laboratory. The lab was designed to be in compliance with current BSL 2 and BSL 2+ biosafety levels to support current and future cell therapy initiatives.
As a part of the overall project, the team was tasked with demolishing
an existing production space. This production space was mothballed in the early
2000’s and had not been used since. The demolition included the removal of full
height (28’+) CMU partitions that were adjacent to active operations at the
facility as well as the existing slab and production mezzanine. After
coordinating with the facility, Cyma was able to develop a strategy that allow
these areas to stay in operation during the demolition phase while still
ensuring the work could proceed on schedule. This was done by transferring the
heavy demolition to nights while ensuring that all active areas were vacated
before the night shift started. As the demolition progressed, it was discovered
that many critical utilities to the facility had been installed in the space
since it had been decommissioned. Almost all of these utilities were
undocumented and required an extensive survey by the construction team to
identify. Cyma was able to perform this survey and coordinate shutdowns to
relocate the utilities with minimal impact to the overall project schedule.
After the existing utility issue was addressed, it was discovered that there
were a number of existing conditions in the field that would cause a number of
structural concerns if the demolition was carried out as per the drawings.
Specifically, the existing production mezzanine that was being demolished was
actually integral to a large, freestanding CMU wall that was not scheduled to
be demolished. The structural elements that were being demolished were part of
the structure needed to keep this wall in place. The construction team quickly
identified this issue and, with design team assistance, was able to modify the
demolition plan to allow part of this mezzanine to remain in place. This change
allowed the wall to remain which allowed a critical active area at the facility
to remain in service.
Once the demolition was completed, Cyma proceeded to the underground phase of
the project. The underground phase involved the installation of new footings,
infill of an existing MEP courtyard to bring it up to the finished floor
elevation, and the installation of new underground process waste drainage
system. The installation of the footings required two substantial excavations
to get to the depth required, which was achieved safely and without incident.
The new underground process waste drainage consisted of new Asahi double wall
piping for all of the new work, and the installation of an FRP reinforced cure
in place (CIP) epoxy liner for all existing piping. The pipe lining
installation was an extremely difficult task that required surgical, deep
excavations in the existing building and outside of the main lobby to perform
properly. Unfortunately, it was discovered during the installation that the
as-builts that were made available to the project were very inaccurate and not
representative of the actual existing pipe routing. Cyma was able to work with
their subcontractor to provide alternate options to allow the work to continue
despite these hurdles.
After the pipe lining was completed and the new piping was integrated into the
process waste system, Cyma proceeded to the structural phase of the project.
This involved the construction of a new steel frame to support a new second
floor shell space that was being provided as part of the project. The purpose
of the shell space was to support a future office fit out and provide
mechanical & electrical support spaces for the main project. The structural
phase was completed without incident and on schedule, and involved the use of a
spyder crane so the structure could be erected safely within the existing
building envelope. Once the structure was completed, Cyma proceed to install a
new concrete slab on the ground floor as well as on the new second floor. Due
to the square footage of floor being installed, the concrete subcontractors
advised that they would have to use gas powered equipment indoors during the
concrete pour. After coordinating with the subcontractor, Cyma deployed an
extensive exhaust system consisting of over 28 exhaust fans to ensure that the
exhaust fumes were quickly removed from the space and did not migrate to other
areas of the plant. The team actively monitored carbon monoxide inside and
outside of the work areas throughout both concrete pours to confirm the
solution deployed was having the desired effect.
Now that the structure was complete, the team moved into the fit out phase of
the project. The BSL2+ portion of the new labs included a new drywall ceiling
as part of it’s final finishes. The client also advised that they wanted to
minimize or eliminate the use of any access panels in this space due to
concerns with containment in the lab during normal operations. Prior to the fit
out phase, Cyma coordinated directly with each subcontractor to ensure that
everyone was aware of the constraints with working in the space so they
would be properly prepared when the work began. The contractor’s shop drawings
were designed in such a way that minimized conflicts between trades in the
field and also kept critical devices close to MEP penetrations so access panels
would not be necessary. Using this strategy, Cyma was able to complete the fit
out in the BSL2+ area without the use of a single access panel. The BSL2 fit
out was also coordinated in this manner, however it was much easier to execute
since it was in a ACT ceiling.
As the fit out progressed, the client advised that there was significant
shortage of both electrical and tele data services to all equipment spaces
throughout the space. This issue was discovered approximately four weeks before
turnover and involved a significant rework throughout the space. Unfortunately,
the rework involved was very extensive and could not be fully completed before
the original turnover date. Once the problem was identified, Cyma proceeded to
coordinate with it’s subcontractors to identify the critical areas that needed
to be completed by the original date. Cyma successfully deployed the changes in
these areas while simultaneously ensuring that work was also proceeding in the
other areas. The result is that the client was able to open lab on schedule,
and the remaining changes were completed approximately two weeks after the
original completion date.
There was a significant amount of new infrastructure that was installed as part
of the overall project. The new HVAC equipment included the installation of a
new 27,000 CFM AHU, seven exhaust fans, a Bag in / Bag Out filter housing for
the exhaust stream from the labs, and a number of automated dampers and other
control items. The mechanical equipment installed includes a new DI system,
HVAC chiller and pumps to backup critical loads, and new gas manifolds for the
new CO2 and O2 gas distribution. The electrical infrastructure included a new
UPS and ATS to support the new critical lab equipment being installed
throughout the space.
It is also important to note that there were a large number of utility
shutdowns throughout the project to allow for new mechanical, electrical, and
plumbing utilities to be demolished or installed. Cyma was responsible for
coordinating each one of these shutdowns with the owner, end users, as well as
the facility’s maintenance group. All shutdowns proceeded in a controlled
manner and without incident, and Cyma is happy to report that there was no
unexpected shutdowns or production / research interruptions throughout the
project.

Cyma Builders and Construction Managers was retained by a confidential client to construct a new pilot plant at their existing PA facility. This pilot plant was designed to support a new cell therapy suite that was being designed and constructed at another facility. Due to the role of this new suite, it was imperative that it be completed and put into operation before the other facility was constructed.
The overall project consisted of the demolition of an existing suite that was renovated to accommodate the new program. The new suite included some new mechanical infrastructure while also re-purposing and modifying two existing packaged AHU’s that were used for the previous suite. The overall finishes installed in the suite included epoxy paint throughout, as well as a troweled epoxy floor. Cyma was also responsible for installing a number of bio safety cabinets and clean room pass thru’s as part of the project.
The original project schedule showed the suite being completed in early June of 2018, and was contingent on receiving funding for the project in November of 2017. Unfortunately, funding was not released for the project until late January of 2018. Due to the criticality of the suite to future operations, the client insisted that the early June completion date be maintained as much as possible. Once released, Cyma Builders worked extensively with the design engineers and vendors to identify the long lead components on the critical path. Once identified, a methodical approach was taken to try to ensure that the long lead components were onsite when needed to achieve the project schedule. Using this strategy, Cyma was able to receive over 95% of the equipment on time, with the remaining 5% not arriving due to manufacturer related shortages.
Once the issue with the long lead equipment was resolved, Cyma began working on constructing the suite. The original construction schedule assumed 20 weeks of construction, but the work now had to be performed in 16 weeks due to constraints caused by the lead times of the materials and lack of funding. Cyma developed and implemented a construction plan to complete the work in the required time frame using a negotiated overtime allowance. The allowance was strictly managed to ensure that the money was being spent efficiently to allow the maximum amount of schedule to be recovered for each dollar spent.
During the project, Cyma was also able to use previous work experience in clean room environments to provide useful suggestions to the client. This included recommendations for clean room phones, various finish details, and materials of construction for the various signage that was installed as part of the project.
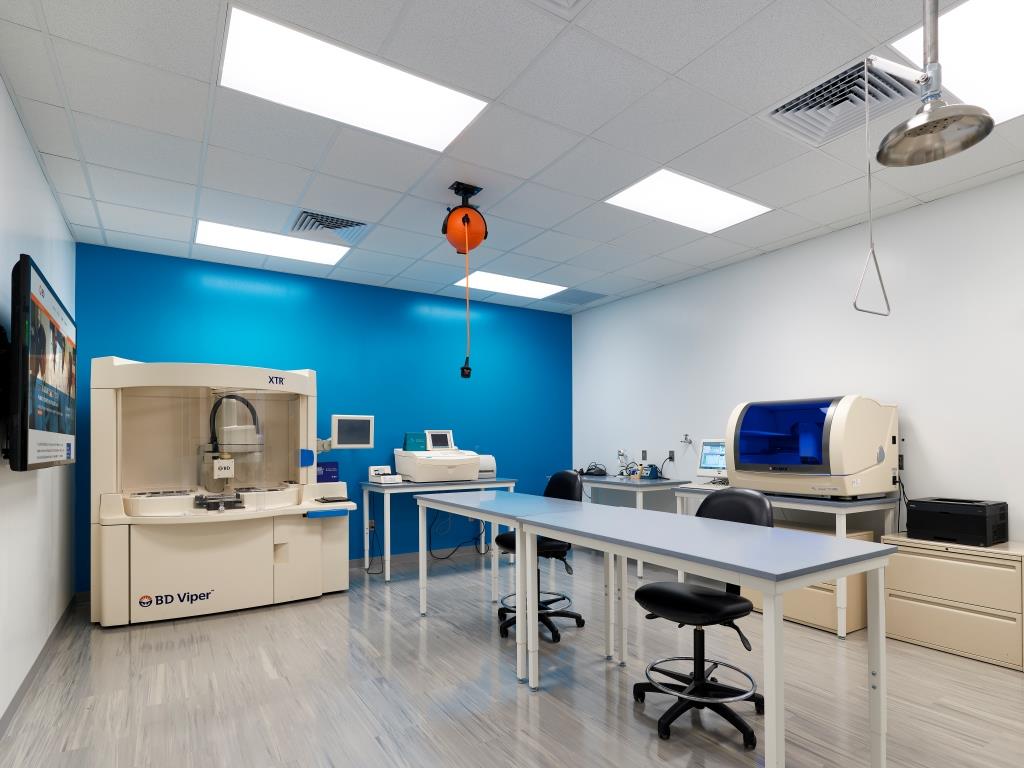
Cyma Builders completed Phase 1 of a 3 Phase project to expand Becton Dickinson’s business development, sales, and equipment training team areas. Phase 1 was a 16,000 square foot construction of labs as well as preparation for Phase 2 future construction. The new floor plans were designed and constructed to provide the client with laboratories in order to work with their new equipment, train employees on the new pieces of equipment, as well as run tests daily. In order to meet the HVAC requirements for future client needs, Cyma needed to remove an outdated Air Handling Unit and replace it with a new 30,000 CFM Air Handling Unit. Also included in these MEP upgrades were installation of two-100HP VFD’s, Exhaust Fans, twenty Hot Water VAV’s, duct silencers, and a new hot water heater. In addition to the updated MEP system, Cyma updated the work environments to include custom casework with lab sinks, mobile lab tables, audio visual, data, and compressed air. Finishes in general were extremely high end with custom stone tile, custom wood toilet partitions that extended floor to ceiling, porcelain tile accent walls, and stone/granite millwork.

Cyma Builders was selected as the construction manager for a programmatic effort to relocate an existing R&D facility located in Radnor, PA to Malvern, PA and Spring House, PA. The Malvern renovations consisted of a complete renovation to 35,000 SF of an existing Warehouse and Office Building to construct new Analytical Labs, Formulations Labs, API Bioreactor Suites, Wash Room Facility, API Freezer Farm, Hazardous Storage Space, Mechanical Room, and Office Space, as well as the addition of 16,500 SF of new asphalt parking lot space. Existing cryofreezer farms in the existing building footprint were maintained and operation throughout the duration of the project. A separate facility was renovated on the Malvern Campus to relocate the disrupted warehouse functions. The overall project was put under an aggressive schedule in order to allow for vacancy of the Radnor facility without any lease extensions.
In order to mitigate some of the schedule constraint, Cyma worked with the Design Team (Johnsrud Architects & Genesis Engineers) to develop and issue long lead pre-purchase specifications and critical early construction packages. Construction commenced with the demolition of the existing footprint and the installation of new double wall underground process waste systems, column footings and an underground process waste water recycling system/lift station. Structural steel platforms required for new rooftop air handling units, exhaust fans, and energy recovery systems posted up from the building slab were also installed with early design packages in order to maximize schedule efficiency.
For the required HVAC system upgrades, Cyma Builders pre-purchased and installed two laboratory rooftop chilled water cooled, hot water heated air handling units with an energy recovery coil, a gas fired packaged DX rooftop office air handler, 30,000CFM laboratory exhaust fan, two 180 ton air cooled chiller and pump systems, two 1800MBH gas fired heating hot water boiler and pump systems and a new 70BHP gas fired steam boiler and de-aerator skid. Laboratory HVAC systems were fit-out with high acting Venturi air valves for supply, exhaust, and return airflow, fan powered terminal HEPA filters, chilled beam technology for coiling, and hot water reheat for heating. Office spaces operated on a VAV system utilizing hot water reheat coils.
Major infrastructure upgrades for the process and plumbing systems of the project consisted of the pre-purchase and installation of a new duplex 200ACFM vacuum pump skid and liquid separator, packaged DI water mixing bed skid, softened water skid, vial washer, and glass washer assembly. New incoming domestic water, sanitary, and gas services were brought into the building from the existing utility company feeds outside of the building footprint. Compressed air, carbon dioxide, oxygen, helium, and argon gases were distributed throughout the labs via cylinders and automatic change over manifolds. A new liquid nitrogen system was installed along with a vaporizer to serve as the building’s gaseous nitrogen system.
While the site currently had adequate capacity from the existing PECO service and existing generator set, the existing distribution infrastructure was undersized and needed to be replaced. Cyma installed a new 3000A main switchboard, 800A motor control center, 400A ATS, 200A ATS, 225KVA UPS, 600A motor control center, and four 800A distribution panels. A temporary generator was utilized during all major shutdowns in order to keep the existing cryofreezer farms and their associated MEP infrastructure operational at all times.
The Spring House renovations included 10,000 SF of laboratory renovation to accommodate the relocated program. Additionally, all proposed renovation areas were occupied, requiring enabling moves to other spaces throughout B42. All work was heavily coordinated with end user groups to minimize down time and facilitate the moves. Existing building utility systems were leverage for all plumbing and HVAC upgrades; however, all utility shutdowns were closely coordinated to minimize impact to daily business function. To support emergency power requirements, a new 750 kW emergency generator was install exterior to the building with fuel oil connection hard piped to the onsite storage building. New feeders were brought in to support the new emergency loads, as well as back feed existing building emergency services.
All critical work in both Malvern and Spring House was completed at the conclusion of 2013.

Cyma was awarded a construction management contract to perform complete interior demolition and new fit-out of approximately 8,500 SF of new laboratory in Lexicon Pharmaceutical’s new facility.
New work began with construction of a self-contained penthouse mechanical unit built to supplement (27) fume hoods. New piped gas utilities, a new DI water system, and new architectural finish package including lab grade millwork, working surfaces and fixtures were also required of this project.
The construction was completed successfully on a fast-track schedule and within the project budget.

Cyma completed a project for Monell Chemical Senses in downtown Philadelphia at 35th and Market Streets. The project required conversion of an existing 12,500 SF office plan to a new chemistry lab on the third floor of a four story building, with occupancy on the first, second, and fourth floors. Working in downtown Philadelphia, combined with working inside an occupied building made this a challenging project to say the least, however Cyma has vast experience dealing with both difficult scenarios.
Existing toilet room cores adjacent to the work area were upgraded and new MEP work included a new supply/exhaust/return air ductwork system with a hot water reheat, new power panels fed from exiting distribution panels, distribution of lab grade power and lighting, a new wet sprinkler system from an existing stand pipe, distribution of lab gas systems from existing building systems, lab waste and vent distribution, domestic water distribution for lab use. All new lab finishes were implemented, including painted metal casework with epoxy counters.
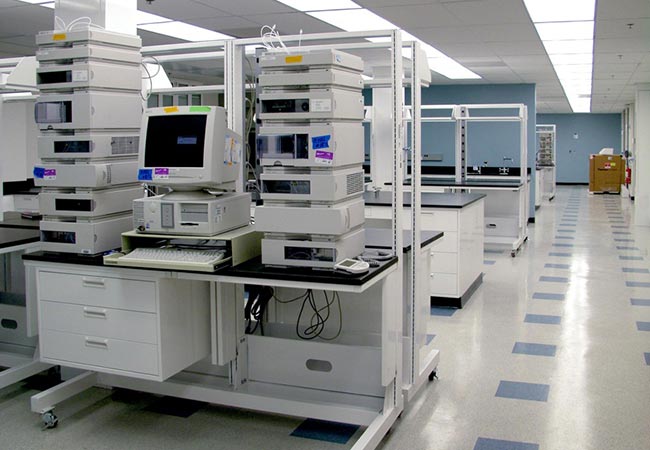
Cyma Builders renovated an existing R&D Facility for the Bioprocess Sciences and Purification Sciences division, which supports Centocor’s manufacturing operations including trouble-shooting, technology transfer, and development of improvements to current manufacturing methods. Much of the work took place directly adjacent to occupied space which required heavy coordination with tenants and building management in order to properly coordinate utility shut-down schedules and logistics. New installation included distribution of steam, condensate, and chilled water for HVAC, process utility, and process use. Installation of lab gas manifolds from bulk storage and distribution for process use, installation of new below slab process waste collection system and new 480V electrical service, secondary gear, and distribution was also incorporated into this project. We also replaced the 208V electrical service, secondary gear, and distribution and built new IT distribution closets. New construction of cold storage units, a new Analytical Lab, administrative offices and new toilet rooms completed this phase of the project.
The second phase of the Building 1 Masterplan Project involved the coordination and installation of new MEP infrastructure to support laboratory systems. We were again working directly adjacent to occupied areas and successfully coordinated shutdowns and access with building management and tenants. The second phase also required constructed of a centralized wash & autoclave facility, distribution of utilities for a new chilled water air handling unit and installation of a new air-cooled chiller that feeds the new chilled water air handling unit.









