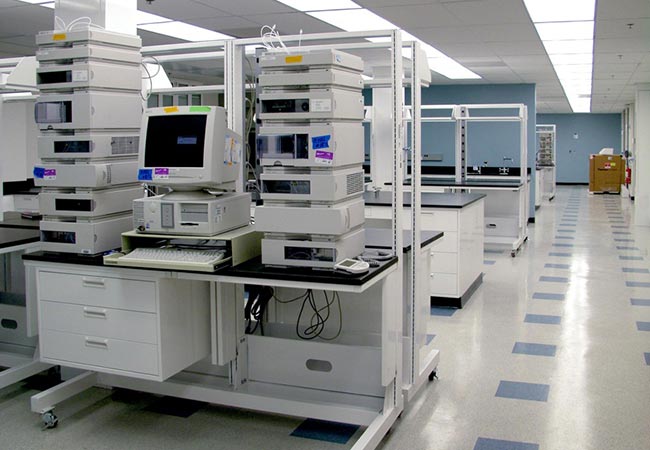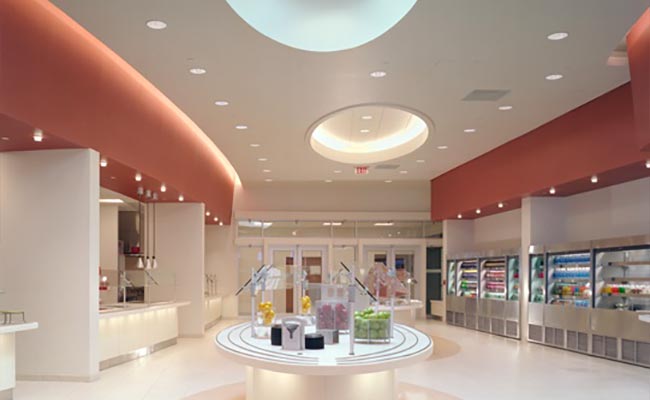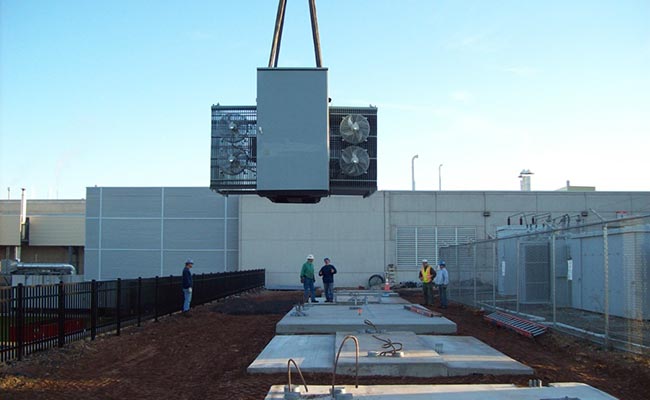
Cyma Builders & Construction Managers was retained to provide pre-construction and construction management services for DPT Laboratories new Small Volume Parenterals manufacturing suite at their Lakewood, NJ Facility. The SVP Suite was the first phase of a multi-phase manufacturing expansion and capacity upgrade. The program was constructed within an existing cGMP manufacturing area, requiring strategic implementation of construction and interface with existing utilities.
Work commenced with construction of temporary containment systems with negative air equipment to ensure adjacent manufacturing operations would not be compromised, followed by demolition of the existing program. A new concrete vault was constructed below the existing concrete slab to hold a process waste collection tank, cooling system, and transfer pump assembly. A network of Stainless steel process waste collection pipe and drain points were installed to support the manufacturing waste. In order to accommodate process support and HVAC equipment a structural steel mezzanine was constructed in the interstitial space and a platform was constructed at the roof level.
Modular construction was chosen for all clean room walls, ceilings, and doors. A ¼” troweled applied epoxy floor system with integral cove base was used throughout as a common floor finish.
Two custom air handling units were installed at the roof level and were supported by a common make up air unit to pre-condition the intake of outside air. Several custom exhaust fans were provided to relieve excess air. An HVAC chiller plant was implemented , consisting of an air cooled chiller, holding tank, and circulation pump. A humidification steam boiler was installed at the roof level with a series of humidification coils placed strategically in the supply duct stream. Supply, return, and exhaust ductwork was distributed and constructed in accordance with each room’s ISO classification. A new BAS control systems instituted to support all new HVAC equipment.
Clean utilities for the new process consisted of USP water, process chilled water, compressed air, and nitrogen. With the exception of process chilled water all clean utilities existed at the site, but required a very strategic approach for tie-ins and distribution to the SVP suite, due to the fact they supported business critical manufacturing. A new process chiller was installed at the roof level to support the process cooling. Utility panels were utilized to serve as centralized use points for all clean utilities with stainless steel hoses from panels to equipment.
The main substation had adequate capacity to support the new manufacturing program, however a new breaker was required to feed secondary 480V distribution gear. Several transformers and power panels were installed at the mezzanine level for process, HVAC, lighting, and general loads. A UPS was provided for back up of critical loads. All new lighting was clean room grade.

This project consisted of the renovation of an existing 19,000 SF non-GMP research and development facility to a new cGMP Aseptic Filling Facility within Dupont’s Stine Haskel Facility in Newark, DE. Cyma Builders and Construction Managers were the first consultant retained during the lease due diligence period under a Pre-Construction agreement to help determine the feasibility of utilizing the existing building to create the proposed program. Cyma played a key role in evaluating the building infrastructure and determining if it could support the requirements of the filling operations. Upon negotiation of the lease, Cyma was selected as the construction manager to guide design development, assist with procurement of process and process utility systems, construct the program, and support the commissioning and qualification process. The project was constructed on an extremely fast track basis with a constrained budget. All interrelated goals of budget, schedule, quality, and safety were attained allowing for development of a sterile filling facility ready for product in record time relative to industry standards. The new program included material and personnel air locks, fill/finish suite, component prep areas, microbiology, chemistry, metrology and materials laboratories, cold storage spaces.New toilet rooms and a new mechanical and electrical system were also part of the project.
The scope of work included the complete demolition of existing lab and office areas, including MEP utility distribution. The fill/finish and component prep suites were created, utilizing a modular clean room construction approach. New process support equipment included an autoclave, clean steam generator, WFI generation system, process chiller, process humidifiers, air compressor, and process air handling unit. Utility distribution included compressed air, nitrogen, clean steam, WFI, chilled water, plant steam and condensate, condensate, chilled water, process chilled water, process waste and vent, process ductwork, lab ductwork, and office ductwork, as well as electrical systems. The existing electrical infrastructure was expanded to accommodate new loads. The existing lab and office air handling unit was overhauled and the capacities were increased. A new loading dock was constructed to accommodate product delivery. New finishes to match specific programs (clean room, labs, and offices) were implemented throughout.

Cyma was awarded a construction management contract to perform complete interior demolition and new fit-out of approximately 8,500 SF of new laboratory in Lexicon Pharmaceutical’s new facility.
New work began with construction of a self-contained penthouse mechanical unit built to supplement (27) fume hoods. New piped gas utilities, a new DI water system, and new architectural finish package including lab grade millwork, working surfaces and fixtures were also required of this project.
The construction was completed successfully on a fast-track schedule and within the project budget.

Cyma completed a project for Monell Chemical Senses in downtown Philadelphia at 35th and Market Streets. The project required conversion of an existing 12,500 SF office plan to a new chemistry lab on the third floor of a four story building, with occupancy on the first, second, and fourth floors. Working in downtown Philadelphia, combined with working inside an occupied building made this a challenging project to say the least, however Cyma has vast experience dealing with both difficult scenarios.
Existing toilet room cores adjacent to the work area were upgraded and new MEP work included a new supply/exhaust/return air ductwork system with a hot water reheat, new power panels fed from exiting distribution panels, distribution of lab grade power and lighting, a new wet sprinkler system from an existing stand pipe, distribution of lab gas systems from existing building systems, lab waste and vent distribution, domestic water distribution for lab use. All new lab finishes were implemented, including painted metal casework with epoxy counters.

Cyma Builders renovated an existing R&D Facility for the Bioprocess Sciences and Purification Sciences division, which supports Centocor’s manufacturing operations including trouble-shooting, technology transfer, and development of improvements to current manufacturing methods. Much of the work took place directly adjacent to occupied space which required heavy coordination with tenants and building management in order to properly coordinate utility shut-down schedules and logistics. New installation included distribution of steam, condensate, and chilled water for HVAC, process utility, and process use. Installation of lab gas manifolds from bulk storage and distribution for process use, installation of new below slab process waste collection system and new 480V electrical service, secondary gear, and distribution was also incorporated into this project. We also replaced the 208V electrical service, secondary gear, and distribution and built new IT distribution closets. New construction of cold storage units, a new Analytical Lab, administrative offices and new toilet rooms completed this phase of the project.
The second phase of the Building 1 Masterplan Project involved the coordination and installation of new MEP infrastructure to support laboratory systems. We were again working directly adjacent to occupied areas and successfully coordinated shutdowns and access with building management and tenants. The second phase also required constructed of a centralized wash & autoclave facility, distribution of utilities for a new chilled water air handling unit and installation of a new air-cooled chiller that feeds the new chilled water air handling unit.

This confidential client, a Fortune 500 Pharmaceutical company, asked Cyma Builders to manage the construction of a new state of the art cafeteria including full food prep, upscale service areas, café style seating for 200 people and adjacent lunch/work conference rooms at their Bridgewater, NJ headquarters.
The project began with demolition and environmental remediation of what was a former facility sterilization area. Cyma installed new electrical and mechanical infrastructure including underslab plumbing for waste and drain piping, new exhaust systems to support the new grill lines and ovens and Ansul systems to accompany the new hood/exhaust packages.
New men’s and women’s bathrooms were included in the project, as was an exterior patio which required new exterior and secondary entrances into the main building. Interior finishes were all high level with stainless steel countertops, Zolatone finish at soffits, quarry tile floors, architectural grade lighting package and numerous architectural details such as skylights and center island displays.

Cyma has been a “go to” contractor for Philadelphia based Comcast Corporation at numerous locations including their 1500 Market Street location. We’ve renovated entire floors including office, lobby and core spaces and we’ve also performed various pre-construction services including conceptual estimating, project planning and operation and maintenance. Comcast’s continuous restack of office spaces often requires careful coordination with adjacent occupied spaces and fast-track construction execution.
Cyma has been recognized by Comcast for not only completing projects on time, but also because of the strict cost controls and high quality standards we have in place.

Cyma has been a strategic partner to this Fortune 500 Pharmaceutical company for over 10 years and has completed over 200 projects at their Spring House, PA campus. Recently, Cyma upgraded the electrical infrastructure through a multi-phase staged switchover of prime power. The primary electrical service and emergency back-up systems were nearly 25 years old and had reached the end of their useful life. Cyma was retained during preliminary design to assist the design team in developing effective strategies for seamless power transitions.
Stage 1 consisted of the replacement of the sites existing 35KV double ended service entrance, including (2) incoming switches, (2) circuit breakers, (2) liquid transformers, and a central switch house. The existing service components were all fed over head from the switches to the switch house. Cyma developed a plan to construct the new line up parallel to the existing, to best accommodate the existing PECO feeds. This strategy required the construction of a substantial retaining wall, due to a significant change in grade. Shielding was installed and the service line up was installed, consisted of a (2) new incoming switches, (2) circuit breakers, (2) liquid transformers, and (1) new custom switch house. The new gear was all bottom fed via duct banks. The (2) incoming PECO services were spliced during dedicated shutdowns and extended to the new switches. The new line up was fully commissioned and (1) side was introduced at a time to minimize risk. As part of the new line up was introduced the same side of the existing line up was de-energized.
Stage 2 consisted of the replacement of (2) interior emergency generators; a 500 KW and a 350KW. A new 1MW Cummins exterior generator was installed outside of the existing electrical room. Upon completion of the testing and commissioning the feeds were terminated at the ATS’s under a scheduled shut down, the new emergency network was tested for a period of (30) days and then the existing generators were demolished.
Stage 3 consisted of the replacement of (2) large motor control centers supporting critical plant equipment, as well as replacement of an existing 480V transformer at an existing interior substation. The critical loads were temporarily transferred to adjacent MCC’s during the replacement and transferred back to the original location upon completion.






